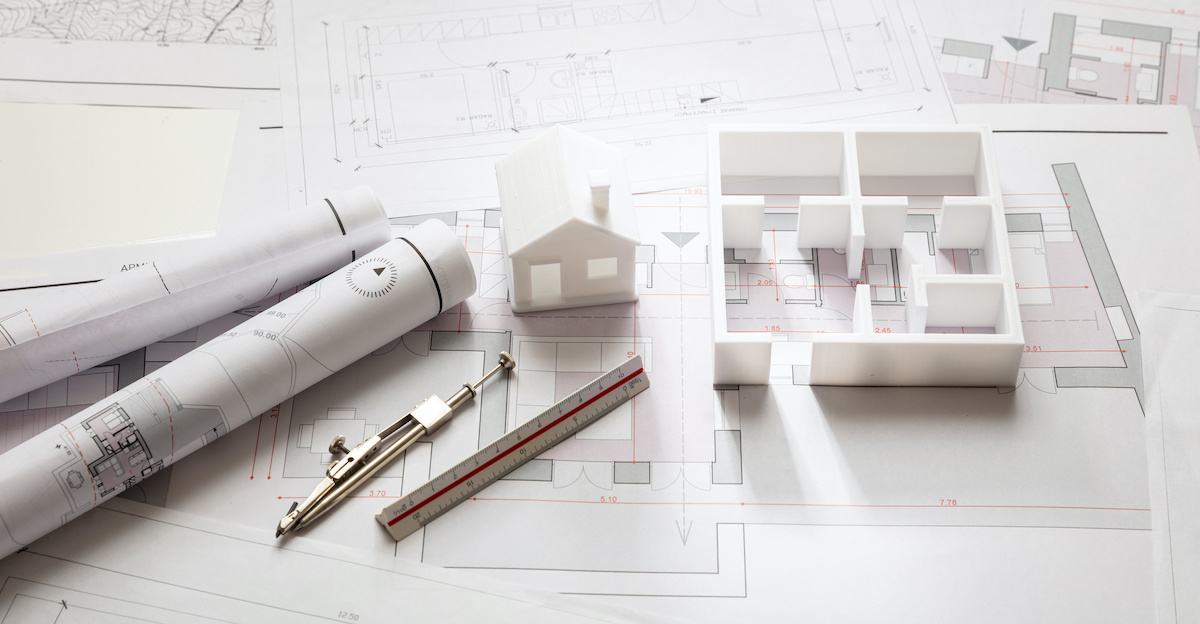
Building a dream home is a life-defining milestone for many individuals and families. While numerous house plans are available in the market, opting for a custom-designed home offers the opportunity to bring your vision to life. This blog post will take you behind the scenes and explore the fascinating process of creating custom house plans. Discover the meticulous steps and collaboration in crafting a personalized sanctuary from the initial concept to the final blueprints.
Understanding Client Needs and Aspirations
Creating custom house plans begins with a client-centered approach. An architectural team like Monster House Plans takes the time to sit down with the clients to understand their specific needs, desires, and lifestyle requirements. They ask questions about the family size, daily routines, hobbies, and future plans to get a comprehensive picture of what the clients envision for their dream home. Through active listening and open communication, the architectural team gains insights into the clients’ preferences for architectural styles, interior design, and overall ambiance.
Site Analysis and Topography
Before the actual design process begins, the architectural team conducts a thorough site analysis. They visit the property to assess its topography, evaluate the views, study the surrounding landscape, and understand how natural elements such as sunlight and prevailing winds interact with the land. This site analysis is crucial in determining the best orientation for the house, identifying potential challenges, and optimizing the design to harmonize with the surroundings.
Conceptualizing the Design
Once armed with the client’s preferences and site analysis, the architectural team embarks on the creative process of conceptualizing the custom house design. Hand sketches, mood boards, and 3D renderings are used to visualize different design ideas and spatial configurations. These visual aids help the clients understand the proposed concepts better and provide valuable feedback, allowing for a collaborative approach to refining the initial design.
Incorporating Functionality and Flow
As the design takes shape, the architectural team strongly emphasizes functionality and traffic flow. They carefully plan the layout of rooms, ensuring that they are logically arranged for ease of movement and practical use. Special attention is given to spaces such as kitchens, bathrooms, and living areas, where efficient design can significantly enhance the overall comfort and convenience of the home.
Iterative Design Process
Custom house planning is an iterative process involving multiple rounds of feedback and revision. The architectural team collaborates closely with the clients, sharing updated designs and incorporating their input at each stage. This iterative approach allows for flexibility and ensures that the final design truly reflects the client’s vision and preferences.
Addressing Building Codes and Regulations
A crucial aspect of custom house planning is compliance with local building codes, zoning regulations, and permitting requirements. The architectural team works diligently to ensure that the design meets all legal requirements and obtains the necessary approvals. Adhering to these regulations not only ensures the safety and structural integrity of the house but also prevents potential delays or legal issues during the construction phase.
Fine-Tuning the Details
Attention to detail is paramount in custom house planning. The architectural team works meticulously to select appropriate building materials, finishes, and fixtures that align with the client’s aesthetic vision and functional needs. Details such as window placements, door types, ceiling heights, and lighting fixtures are carefully considered to enhance the overall design and ambiance of the space.
Creating Comprehensive Blueprints
Once the design is finalized, the architectural team creates comprehensive blueprints and construction documents. These detailed plans include architectural drawings, elevations, floor plans, electrical and plumbing layouts, and any other necessary specifications. These blueprints guide the construction team and ensure that the design is executed accurately and efficiently.
Collaboration with Construction Team
Architects maintain a collaborative relationship with the construction team throughout the construction phase. Regular site visits and coordination meetings ensure that the design intent is faithfully translated into the actual construction. The architects work closely with contractors to address any unforeseen challenges and make necessary adjustments while keeping the project on track and within the desired timeline.
Conclusion
Creating custom house plans is a multifaceted and dynamic process that revolves around understanding client needs, translating their vision into a tangible design, and collaborating with various stakeholders to bring the dream home to life. The combination of creativity, functionality, attention to detail, and effective communication ensures that the custom-designed home embodies the unique essence of its owners while providing them with a living space that perfectly suits their lifestyles and aspirations.
Leave a Reply